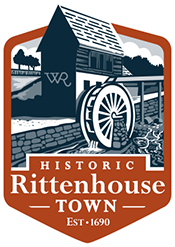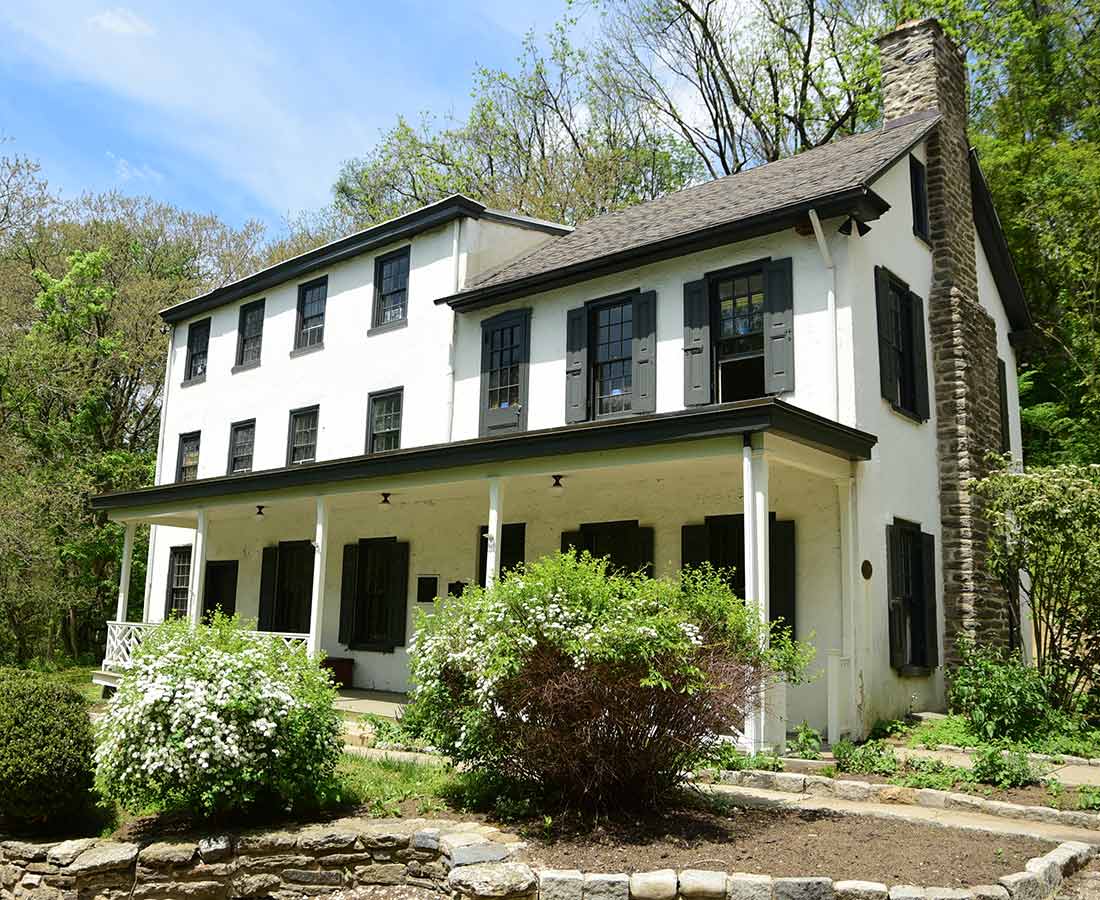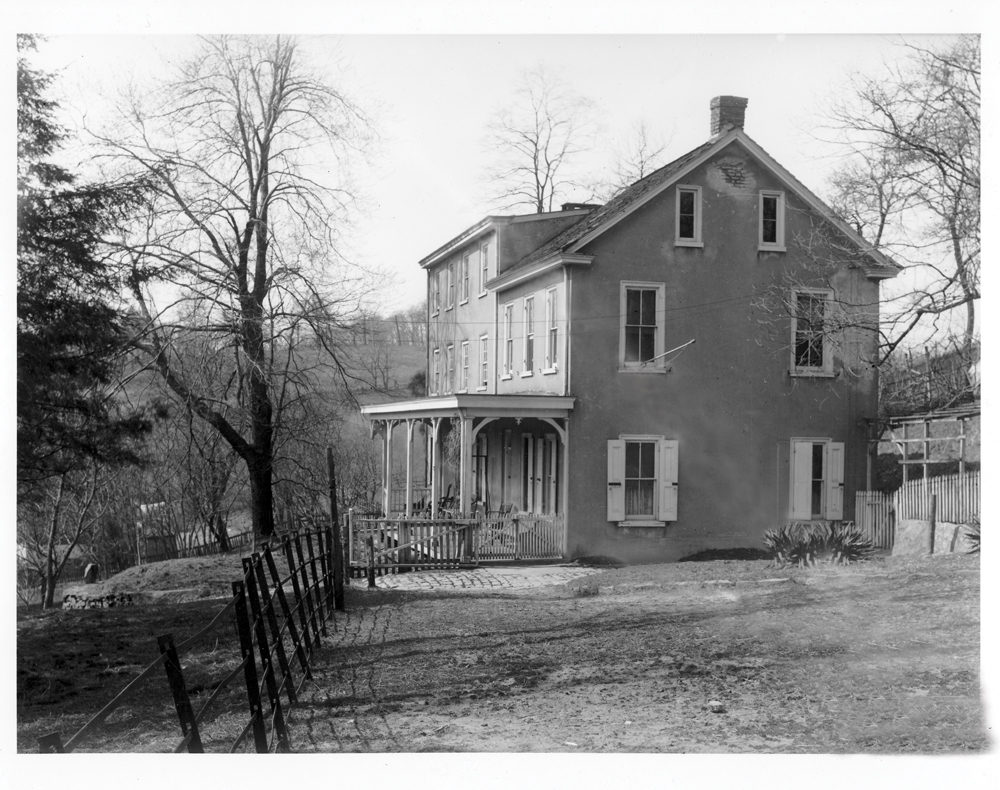
Built ca. 1720, the Abraham Rittenhouse Home faces east and overlooks the Paper Mill Run and the mill site complex.
Although named for Abraham Rittenhouse, this important example of German vernacular architecture was probably built (possibly by Nicholas Rittenhouse’s children) two generations before Abraham on part of the original 20 acre parcel of land acquired by the Rittenhouse family from Samuel Carpenter. Abraham Rittenhouse has become associated with this home because the 1772 Lehman survey (created at the death of Abraham’s uncle William) identifies this home as his.
Although much has been altered, the Abraham Rittenhouse Home enjoys a rich legacy as one of the oldest surviving buildings in the greater Philadelphia area. And while it is invisible from the exterior, the original building survives within the structure, providing visitors with the opportunity to glimpse what life was like in the early years of the 18th century at Rittenhouse Town.
Additional History
The case for its ca. 1720 construction is circumstantial but compelling, because its current appearance, the original structure was similar in design to the 1707 Rittenhouse Homestead located on the south bank of the Paper Mill Run. Both buildings reflect the older building traditions of the first generations of German immigrants. Located close to the mill site and other early structures, the decision to build the Abraham Rittenhouse Home within 50 yards of the mill site would have been in keeping with the century’s old European tradition of integrating public and private space.
Of traditional German construction, the original 2 ½ story rubble building measured 18′ x 30′ and was capped by a steeply pitched roof. A small, enclosed, winder staircase linked the first floor with the two rooms above. The two interior ground floor rooms shared a central chimney for heat and cooking. Within the ground floor fireplace evidence for the existence of a five plate jamb stove helps date this structure to before 1760. Extensive remodeling in the 1830’s raised the roof line to provide a usable third story and replace the small, randomly-spaced casement windows with 9-over-9 windows in the Georgian style. About 30 years later, a 2 ½ story east wing measuring 22′ x 20′ was added, as were the north and south porches. A relocated front door now opened into a center hallway in keeping with the characteristic symmetry of the Georgian plan. These improvements demonstrate the continued prosperity of the Rittenhouse family and their milling operations. That the architectural style changed from German vernacular to Georgian and Federal illustrates the way in which succeeding generations of the Rittenhouse family became assimilated into the predominantly English culture of the community in which they lived.
Tax records spanning a period of eighteen years from 1770 to 1798 give us a detailed accounting of Abraham’s occupation of the house. The Abraham Rittenhouse Home remained in the Rittenhouse family until William Umstead–an 8th generation descendant of William and Gertrude Rittenhouse–sold it to Dr. Mary Ridgway, who planned to develop the Providence General Hospital for tuberculosis patients, and the Abraham Rittenhouse Home was to be the nurse’s quarters. Her plans never fully materialized and the Abraham Rittenhouse Home was sold to Fairmount Park in 1917.
Friends of Historic Rittenhouse Town, founded by Hugh Hanson in 1984 to protect and preserve this early industrial village, counts among its first accomplishments the restoration of the Abraham Rittenhouse Home and its conversion into the site’s Visitor Center in 1992 (eventually relocated the Enoch Rittenhouse Home).



